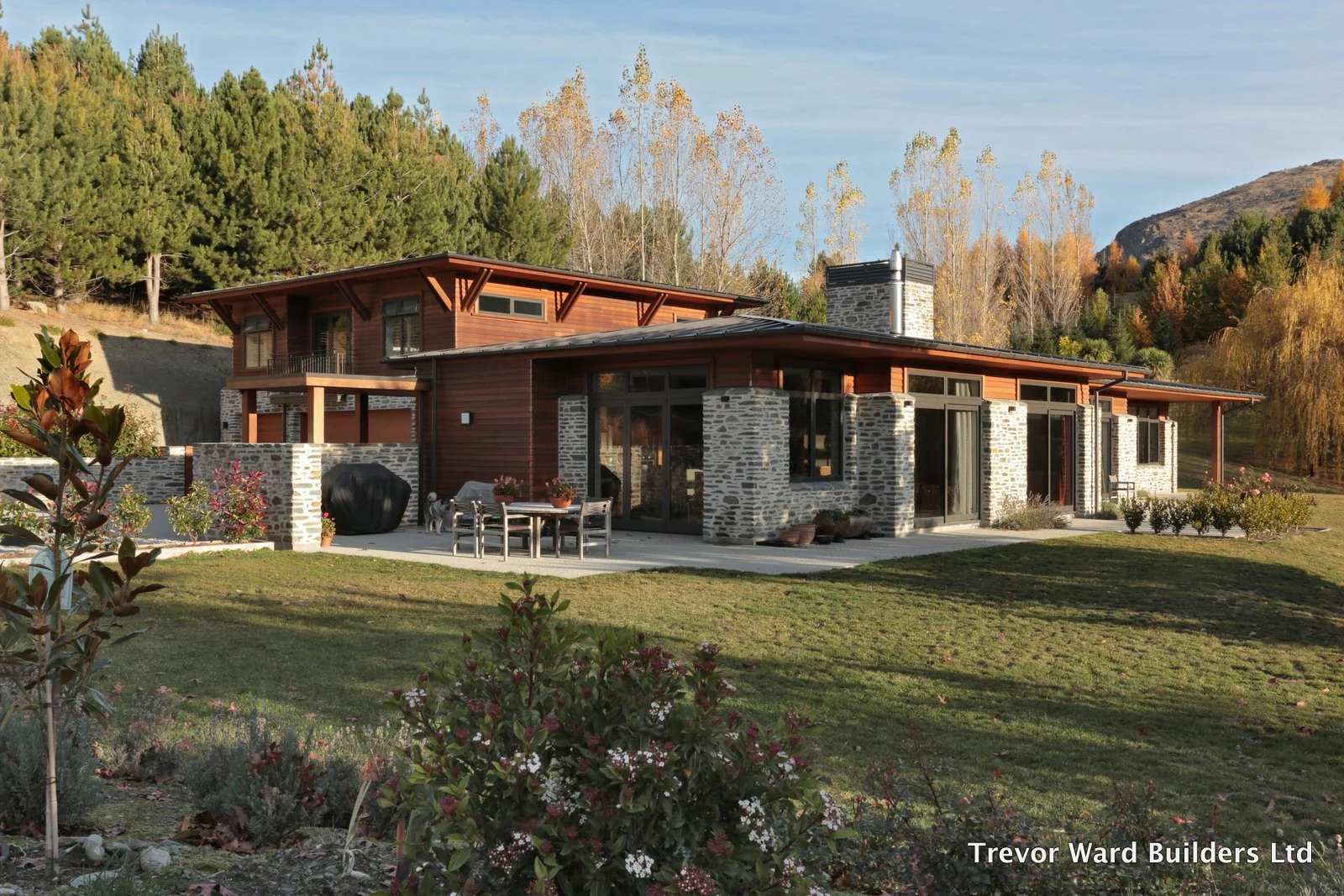2013 House of the year
- 2013 National Gold Reserve Award
- 2013 Southern Region Gold Award
- 2013 Southern Region Heart of the Home Award
- 2013 Southern Region Lifestyle/Interior Design Award
This home is designed to capture sun, light and fabulous views, as well as cater to the owners every need, in particular their love of entertaining.
A designer kitchen and extensive living areas make for a comfortable home to live in. Large open living sections combine with smaller special-use rooms to cater for every mood or occasion. A kitchen featuring custom surfaces, a substantial pantry and a gorgeous bespoke wooden breakfast bar is the ideal area to cook and entertain.
Considerable attention to detail has gone into heating and insulation, ensuring this home stays warm and cosy during Queenstown’s chilly winters. The house is sited to maximise solar gain and shelter from the prevailing weather. A thermally broken slab, extensive insulation, diesel central heating incorporating both water in-slab and radiator heating, along with an open and an enclosed fire provide lots of options. The design also includes Intello vapour barrier to walls and ceilings and window fanlights ensure a good airflow. Storm water is collected in an underground tank for garden irrigation.
Together with its fabulous kitchen, casual and formal dining options, media room, private master suite, art studio and gym, this home is a perfect fit for its owners.
Click here to see more of this stunning home.







