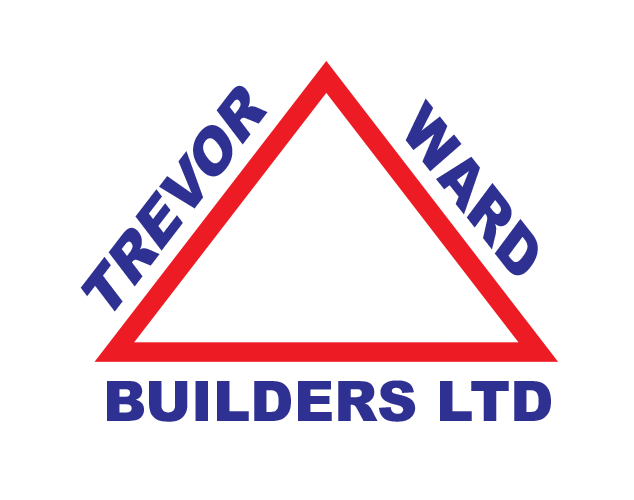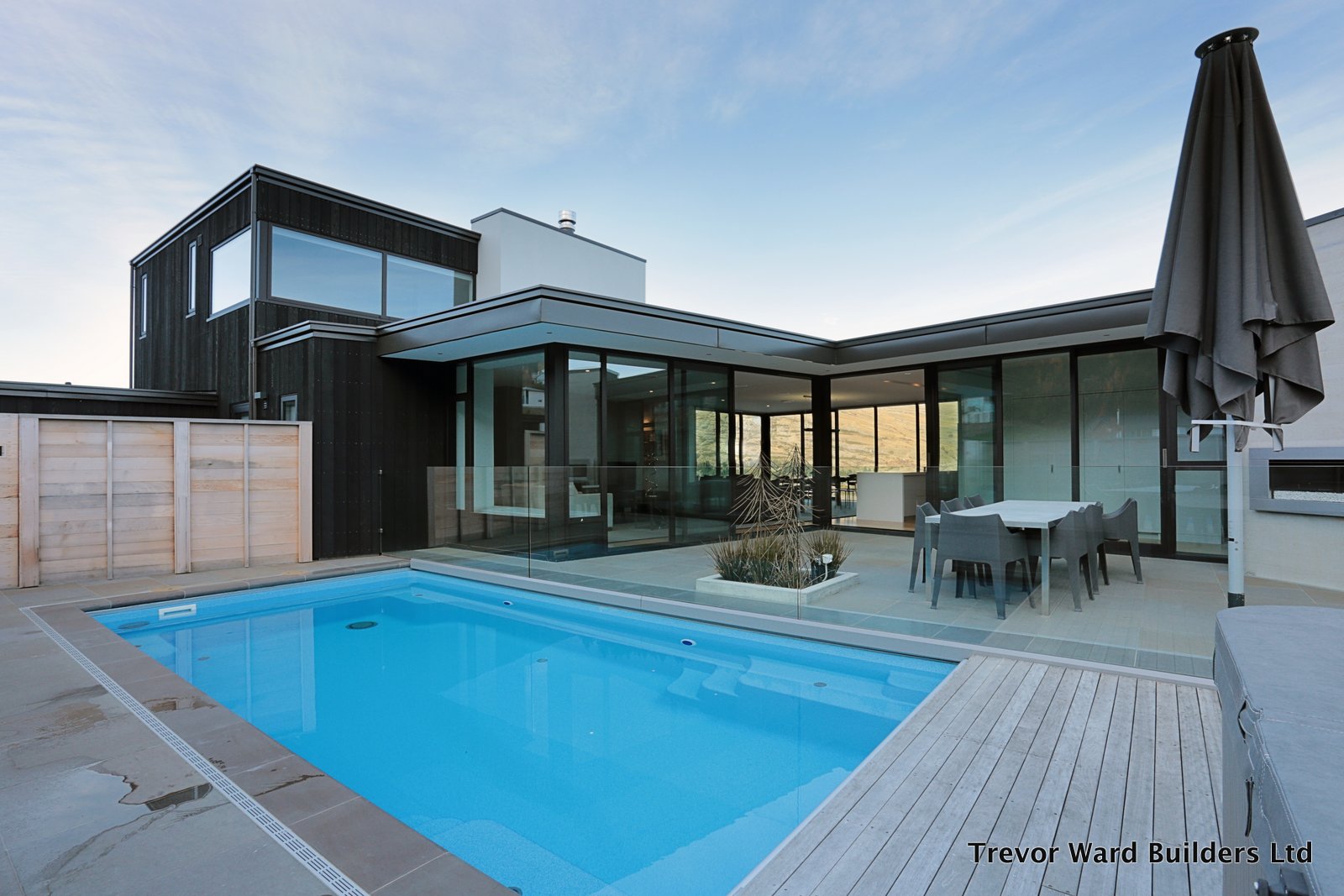Highview terrace
Built to take full advantage of the 360 degree stunning Queenstown views, the linear nature of this home makes it a pleasure to look at and live in. Complex angles and asymmetrical rooms make this striking home unique.
There is a feeling of living right in the view in the open plan living areas. Extensive use of floor-to-ceiling glass bring the lake and mountain vistas inside, while recessed, remote control blinds ensure an unobstructed view.
The house gently wraps itself around a sheltered outdoor area, featuring a swimming pool, spa and a bespoke BBQ. Basalt pavers, glass fencing, lighting, gas heater connection and a sound system allow this area to connect seamlessly with the house and ensure its year-round usability.
The varying angles of each room combine with minimalist colours and furnishings throughout to showcase the owners’ artworks and the spectacular panoramic outlook.
A double glass, gas fire built into the huge feature wall adds an intriguing aspect to both the main entrance and lounge.
Other features of this home include a scullery, bar, separate guest wing, office, a sense of entrance, an elevated master suite and designer bathrooms.
Overall this home is an entertainer’s delight.
This home won several awards at the 2013 Master Builders House of the Year, view here for more.





